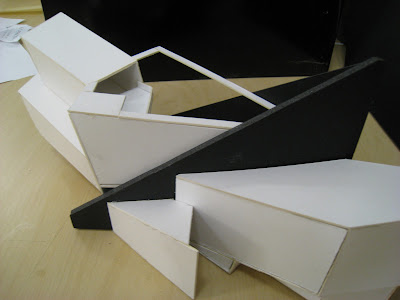Overhead view of the Model. The giant hole in the roof represents the start of a giant skylight to let natural light flow into the open space, or lobby of the building.
A perspective showing part of the lobby where the cafeteria, and ticket booth are located.
The black structure gives the building a dynamic feeling and acts as the angle of circulation for the paths that lead up to the theatres.
My buildings design is created by combining the main elements and characteristics that come from the models, drawings and concepts from the previous projects that relate to the Harvard Archive Film design. The angled spaces come from the Cubist Painting 3D Models as well as the machine for seeing. The form of the plans come from the main vertical, horizontal and diagonal lines the Cubist painting. The black structure was created by the idea of juxtaposing forms and thoughts in film. I imagine the building as it progresses in design to be more broken apart and dynamic, not just a structure sitting on top of the ground, which comes from the landscape model. The earth and the building will have more unified relationship as the building sinks more into the ground and pieces of earth start to rise, creating a blurring of boundaries from interior to exterior spaces.



No comments:
Post a Comment